Design Ideas for Small Bathroom Shower Areas
Designing a small bathroom shower requires careful consideration of space utilization and aesthetic appeal. With limited square footage, the goal is to maximize functionality while maintaining a visually pleasing environment. Choosing the right layout can significantly enhance the usability of the space, making it feel larger and more comfortable. Common layouts include corner showers, walk-in designs, and shower-tub combinations, each offering distinct advantages for small bathrooms.
Corner showers are popular in small bathrooms due to their space-efficient design. They typically fit into a corner, freeing up valuable floor space for other fixtures or storage. Curved glass doors or angular enclosures can add a modern touch while maintaining functionality.
Walk-in showers with frameless glass create an open, airy feel in compact bathrooms. They eliminate the need for doors or curtains, reducing visual clutter and making the space appear larger. Incorporating built-in niches can also provide storage without crowding the area.
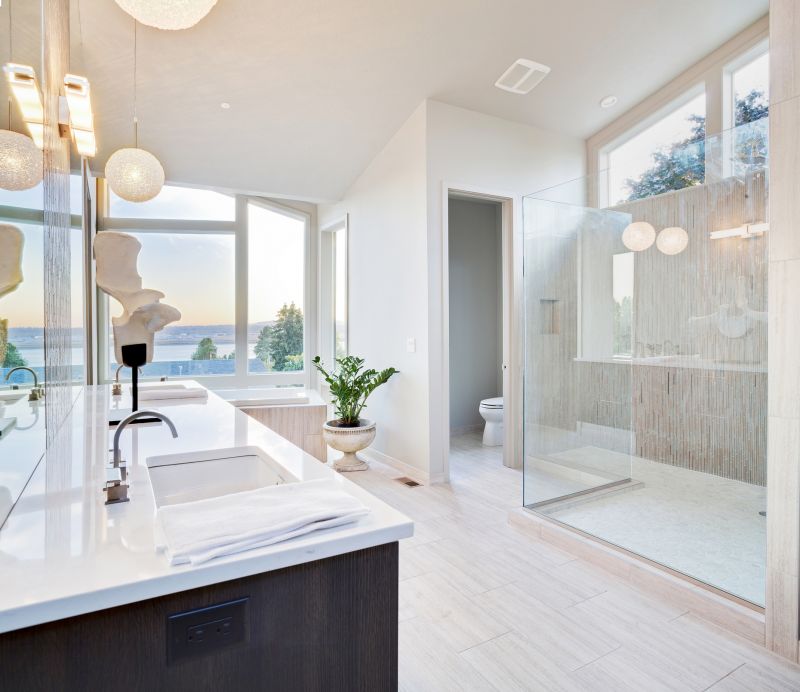
A glass enclosure in a small bathroom enhances natural light flow and creates a seamless look, making the space feel more open.
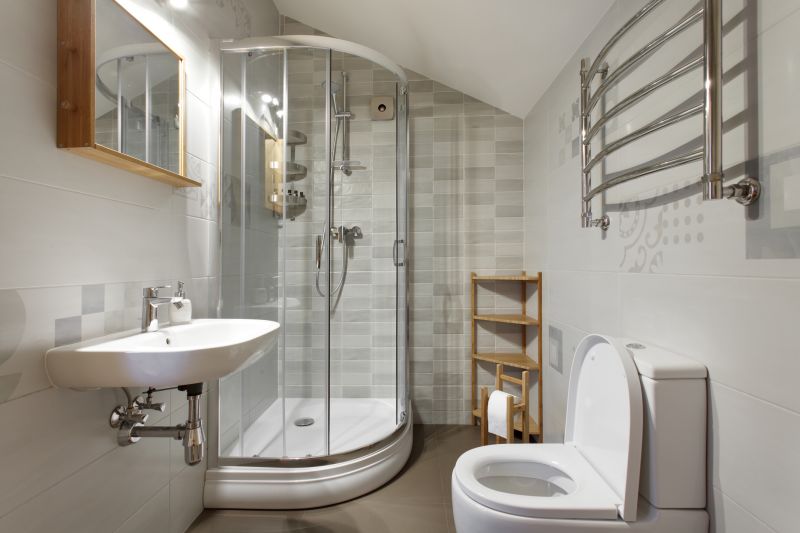
Utilizing a corner bench within a small shower provides comfort and additional storage, optimizing limited space.
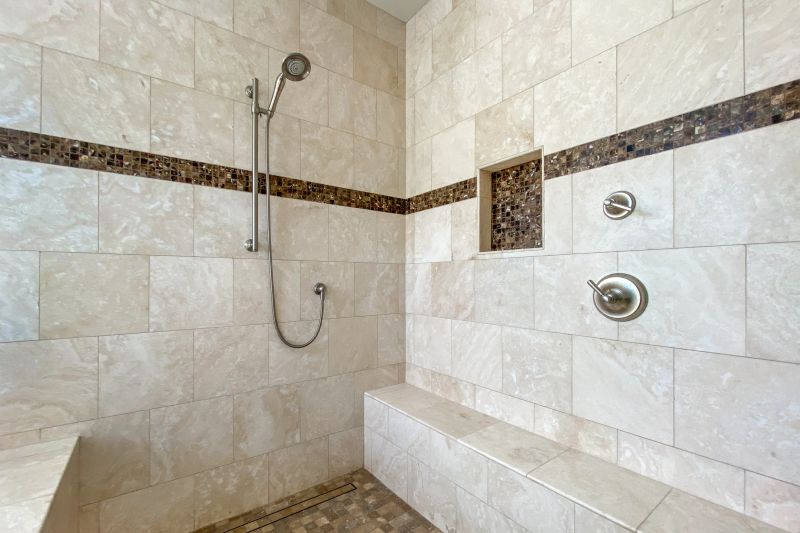
A sleek, frameless walk-in shower with minimal hardware offers a clean aesthetic and maximizes visual space.
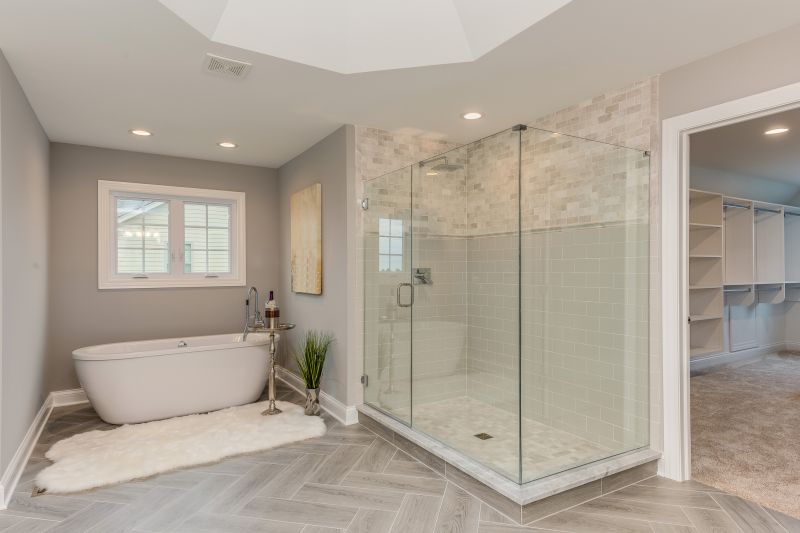
Combining a shower with a tub is a practical solution for small bathrooms, providing versatility without sacrificing space.
Incorporating innovative storage solutions is essential in small bathroom shower designs. Niche shelving, corner caddies, and wall-mounted baskets help keep toiletries organized without encroaching on the limited floor area. Selecting fixtures with a streamlined profile, such as slimline showerheads and minimal hardware, further enhances the sense of openness. Additionally, choosing light colors and reflective surfaces can make the space appear larger and more inviting.
Lighting plays a crucial role in small bathroom shower layouts. Proper illumination can transform a confined space into a bright, welcoming area. Recessed lighting or LED strips integrated into shower niches provide ample light without cluttering the ceiling or walls. Mirror placement also helps reflect light and create an illusion of depth, contributing to a more spacious atmosphere.
Material selection influences both the durability and aesthetic of small bathroom showers. Waterproof tiles, glass panels, and corrosion-resistant fixtures are essential for longevity. Light-colored tiles and transparent glass help open up the space visually, while textured surfaces can add visual interest without overwhelming the design. Proper sealing and maintenance ensure the shower remains functional and attractive over time.
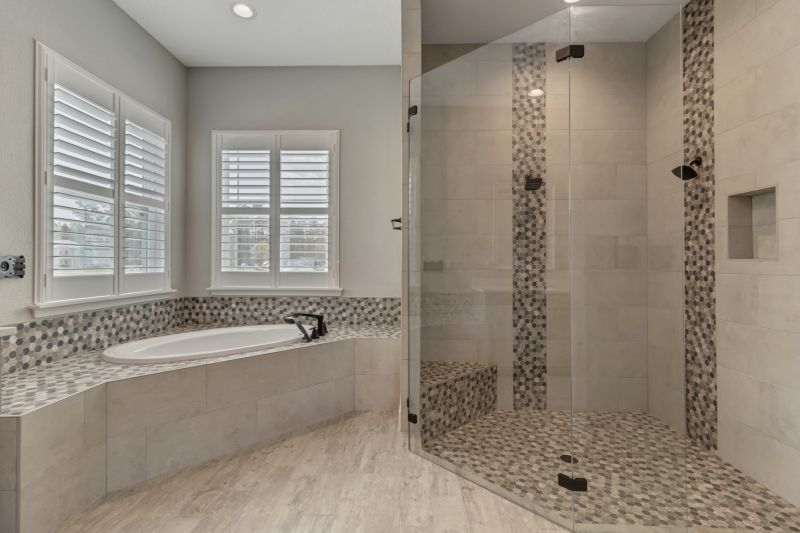
Clear glass panels maintain an open feel and showcase the tile work, making the bathroom appear larger.
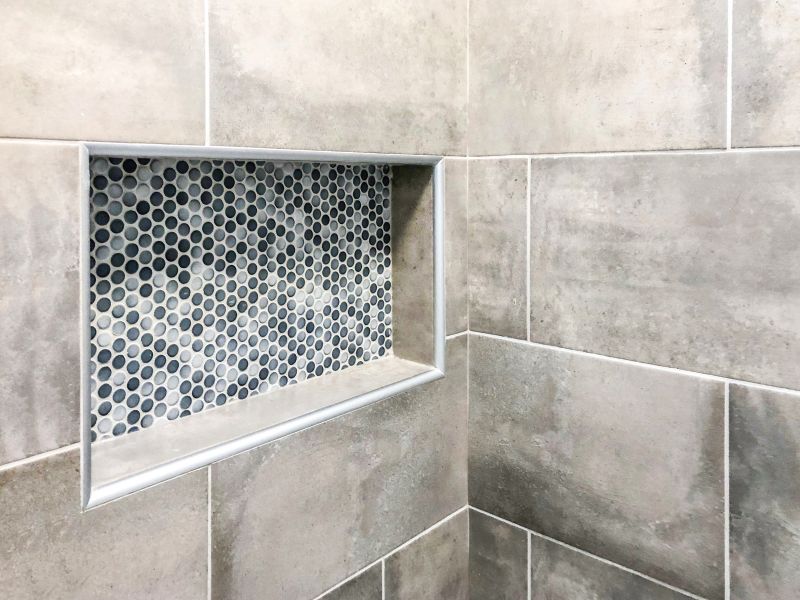
Built-in niches provide discreet storage for toiletries, saving space and reducing clutter.
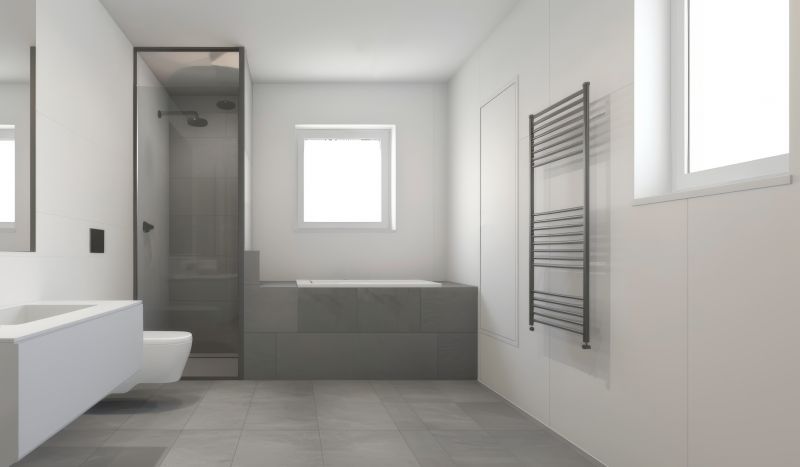
Streamlined fixtures complement small spaces by reducing visual weight and enhancing modern appeal.
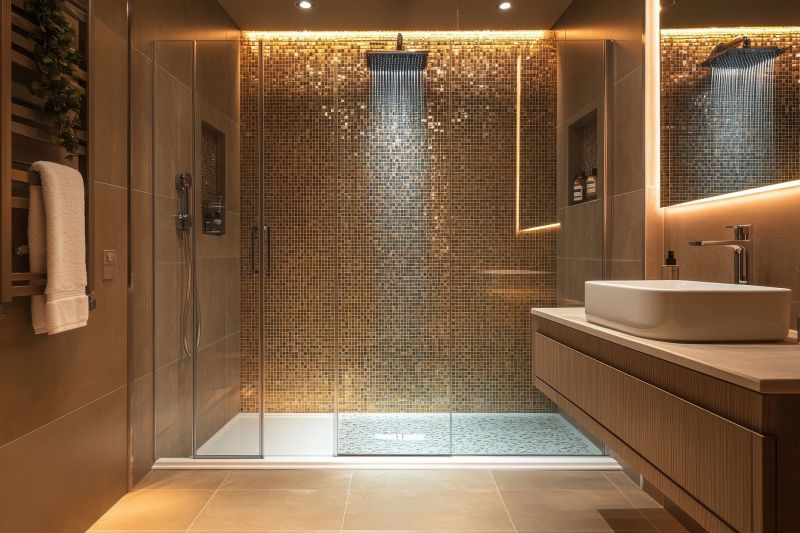
Effective lighting enhances the sense of space and highlights design features within the shower.
| Layout Type | Advantages |
|---|---|
| Corner Shower | Space-efficient, fits into small corners, modern appearance |
| Walk-In Shower | Open feel, easy access, versatile design |
| Shower-Tub Combo | Functional for multiple needs, saves space |
| Shower with Bench | Provides seating, additional storage options |
| Glass Enclosure | Enhances natural light, makes space look larger |







